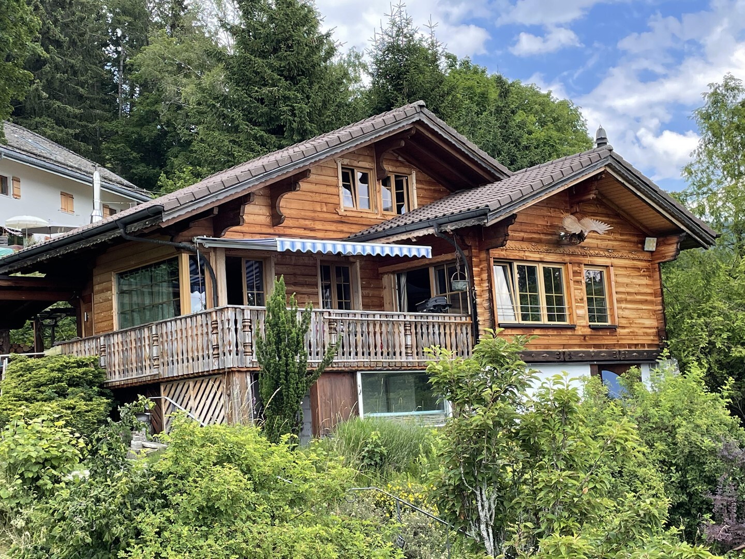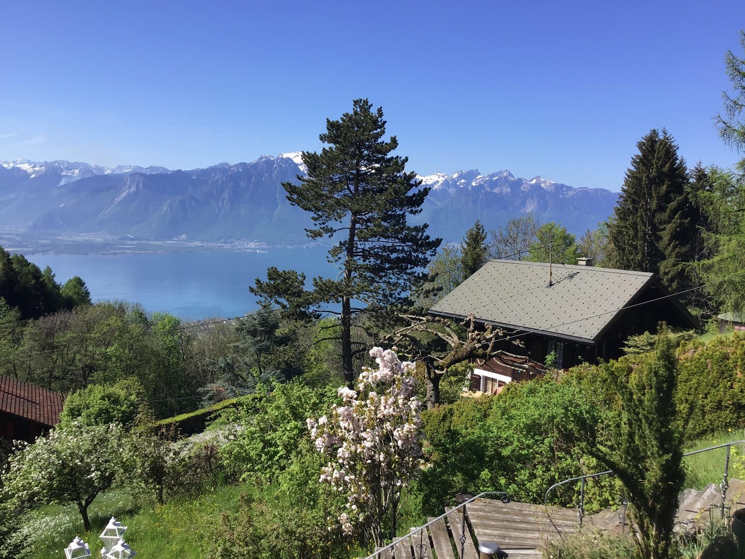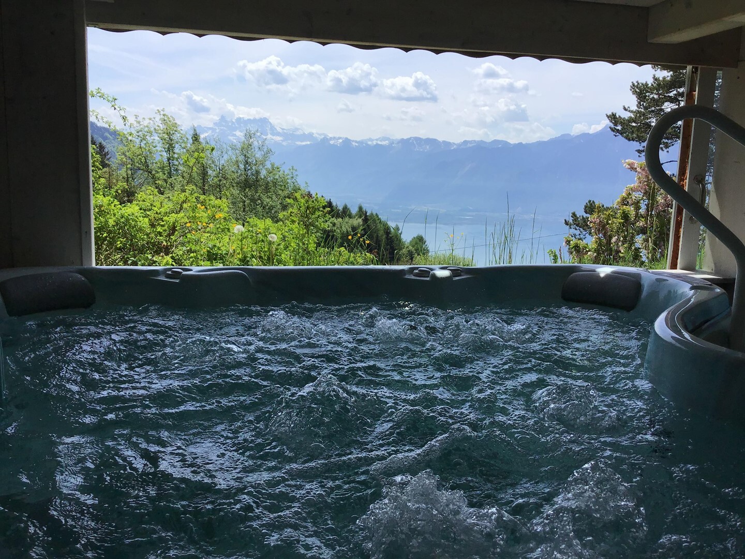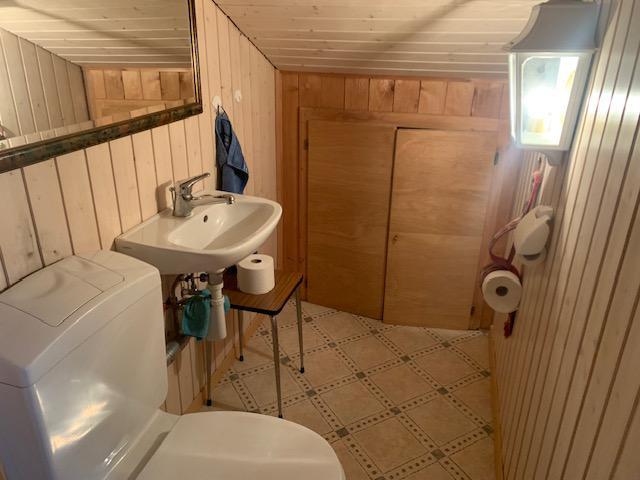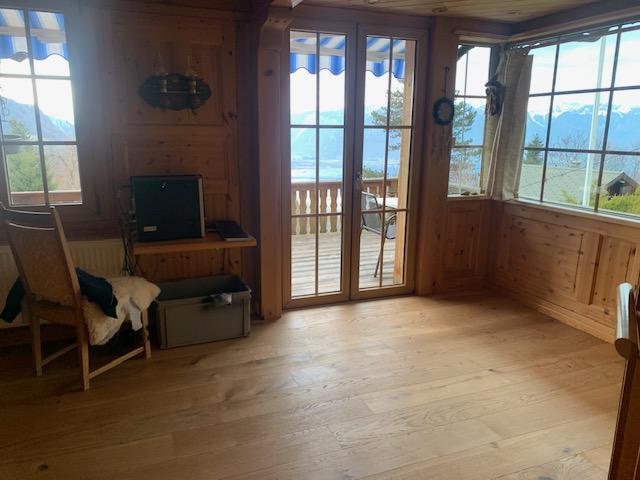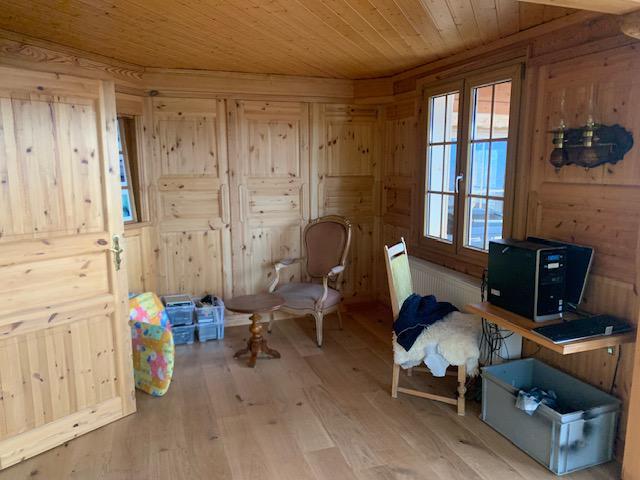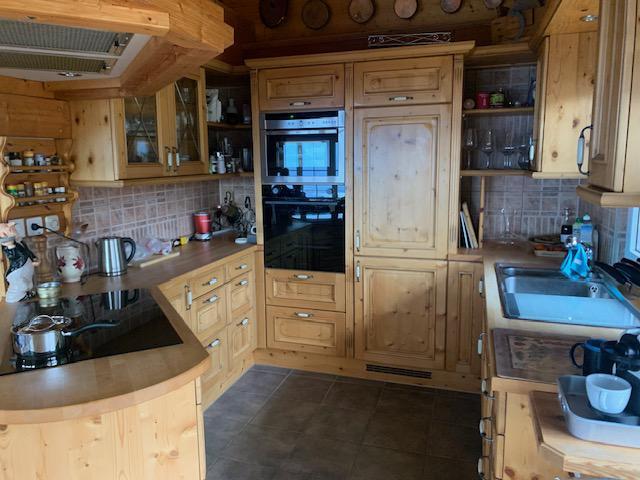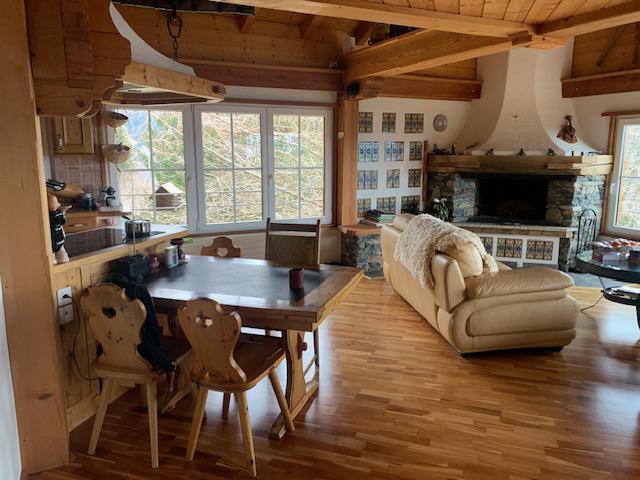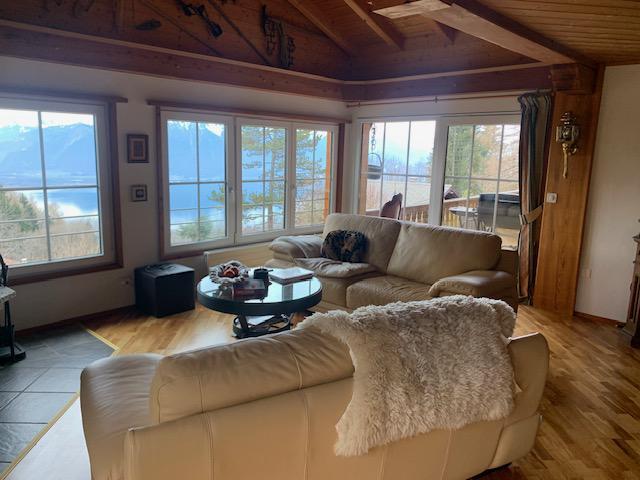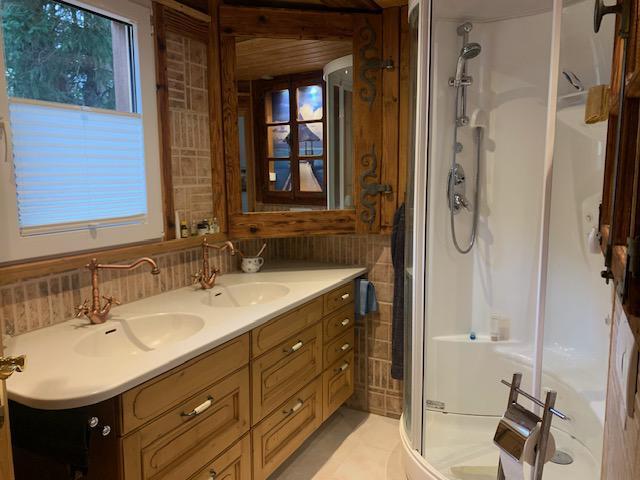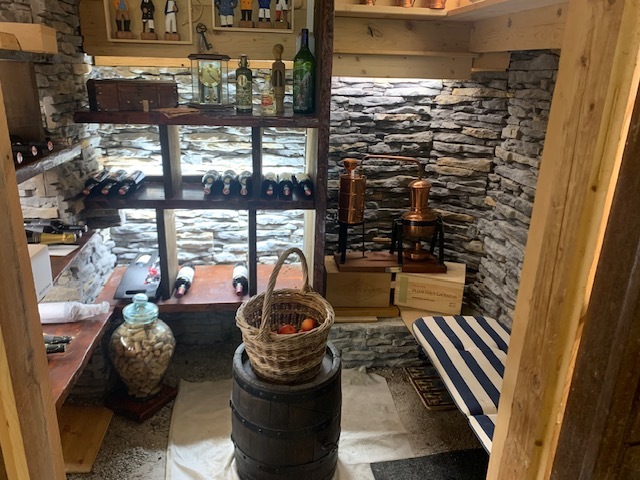Maison à vendre, Ondallaz, à Riviera-Pays-d'Enhaut, Suisse
Localisation
Ondallaz, 1807 Riviera-Pays-d'EnhautCaractéristiques
Descriptif
A vendre à Ondallaz/Blonay, beau chalet de 4,5 pièces, entièrement rénové et agrandi avec espace jacuzzi.
Orienté plein Sud, il bénéficie d'une très belle vue imprenable sur le lac, le Mont-Blanc et les Dents-du-Midi, ainsi que la Vallée du Rhône. Il jouit d'une très grande tranquillité et d'un bon ensoleillement.
Descriptif sommaire : étage :
une petite chambre au Nord
une grande chambre au Sud avec armoires
wc séparé avec lavabo
Rez-de-chaussée : hall d'entrée :
chambre/bureau au Sud-ouest avec sortie sur la terrasse
une salle d'eau avec douche/massage. Double lavabo et wc.
grand séjour au Sud avec cheminée en pierre et également sortie sur la terrasse
cuisine entièrement agencee et îlot avec plan de cuisson, orientée sur le séjour
Rez-de-chaussée inférieur :
grand atelier
citerne locale
chambre à lessive
espace jacuzzi
technique locale
belle cave à vin
Surface habitable : 125 m2 environ
Surface du terrain : 1'633 m2
Prix Fr. 1'150'000.--
____________________________
For sale in Ondallaz/ Blonay, beautiful chalet of 4.5 rooms, completely renovated and enlarged with jacuzzi area.
Facing south, it enjoys a beautiful view of the lake, Mont-Blanc and Dents-du-Midi, as well as the Rhone Valley. It enjoys great tranquility and good sunshine.
Brief description: floor:
a small room at the Nodr
a large south bedroom with wardrobes
separate toilet with sink
Ground floor: Lobby:
room/office in the Southwest with exit to the terrace
a bathroom with shower/ massage. double sink and toilet.
large south living room with stone fireplace and also exit to the terrace
kitchen fully arranged and island with hob, facing the living room
Lower Ground Floor:
large workshop
tank room
laundry room
jacuzzi area
technical room
beautiful wine cellar
Living area: 125 m2
Land area: 1'633 m2
Price Fr. 1'150'000. --
