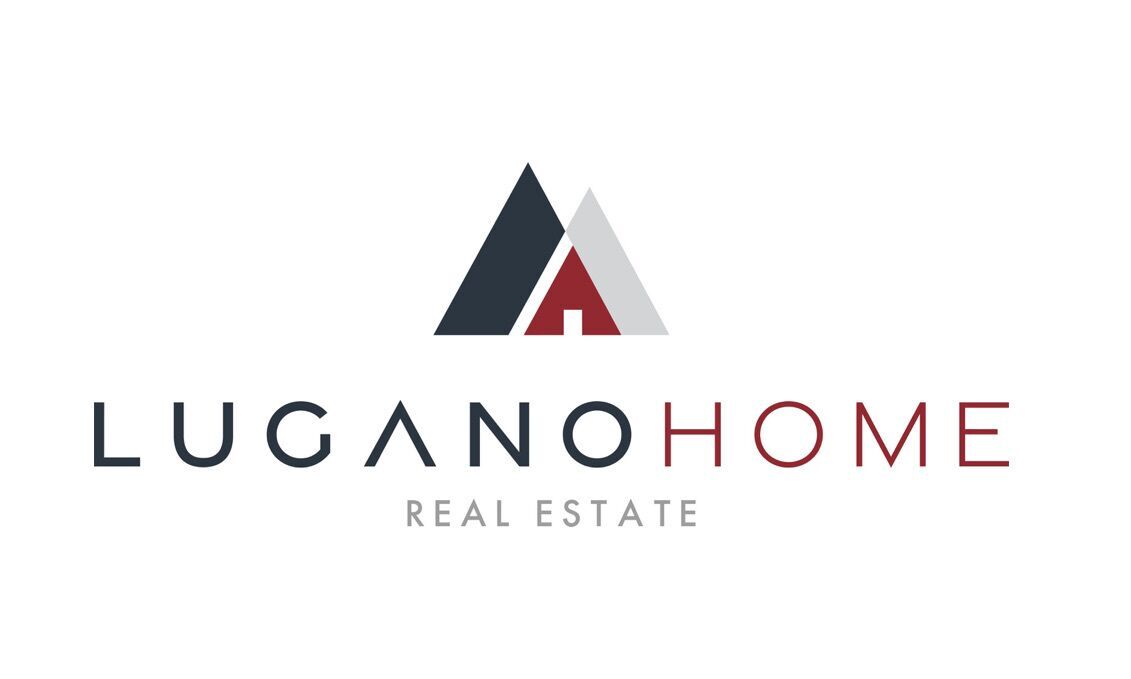Le bien immobilier à usage mixte se trouve dans la commune de Lugano, dans un quartier résidentiel calme et bien desservi. Le complexe est composé de deux bâtiments bien intégrés l’un à l’autre, situés sur un terrain de
631 m², et comprend un restaurant renommé avec de vastes espaces intérieurs et extérieurs, un logement sur trois niveaux et des places de parking privées.
Le complexe comprend une partie historique datant du début du XXe siècle, restaurée, et un volume moderne réalisé en 2008. Chauffage au gaz avec radiateurs (installation rénovée en 2010) et système inverter pour le refroidissement/chauffage dans la partie moderne.
Le bâtiment principal abrite un restaurant renommé avec de vastes espaces intérieurs et extérieurs: salle à manger, bar, veranda couverte avec toit rétractable, cuisine professionnelle, locaux annexes et services pour la clientèle et le personnel. Surface brute totale: env. 308 m².
Le bâtiment secondaire est un logement sur trois niveaux avec caves, local technique, hall, salon, cuisine, sept chambres, deux salles de bains et balcon. Surface brute totale: env. 210 m².
Le bien immobilier est complété par 12 places de parking extérieures et 4 couvertes (doubles), pour un total de 20 véhicules.
MIXED-USE HOUSING COMPLEX
The mixed-use property is located in the municipality of Lugano, in a quiet and well-connected residential area. The complex consists of two well-integrated buildings located on a 631 m² plot of land, and includes a renowned restaurant with large indoor and outdoor spaces, a residential unit on three levels, and private parking spaces.
The complex includes a historic part dating back to the early 1900s, which has been restored, and a modern volume built in 2008. Gas heating with radiators (system renovated in 2010) and inverter system for cooling/heating in the modern part.
The main building houses a renowned restaurant with large indoor and outdoor spaces: dining room, bar, covered veranda with retractable roof, professional kitchen, ancillary rooms, and customer and staff services. Total gross floor area: approx. 308 m².
The secondary building is a dwelling on three levels with cellars, technical room, lobby, living room, kitchen, seven bedrooms, two bathrooms and balcony. Total gross area: approx. 210 sq. m.
The property is completed by 12 outdoor and 4 covered (double) parking spaces, for a total of 20 vehicles.
