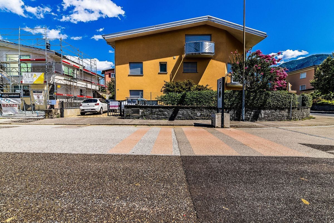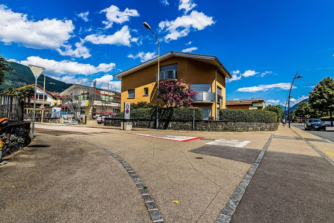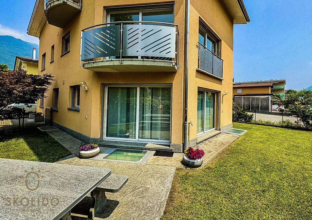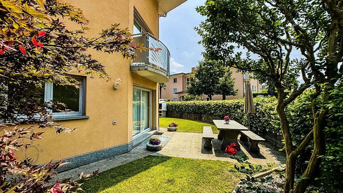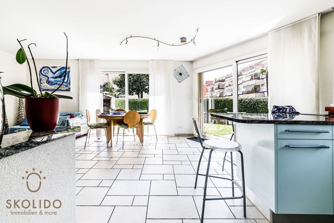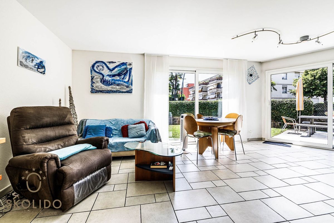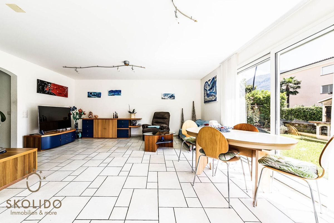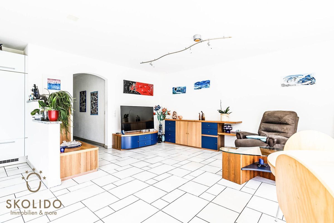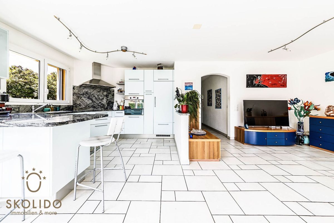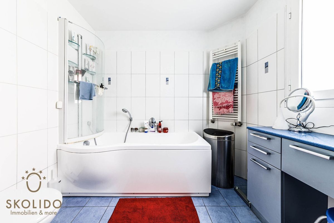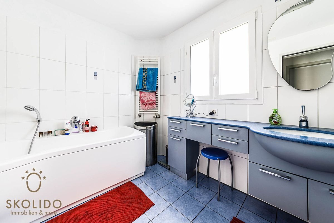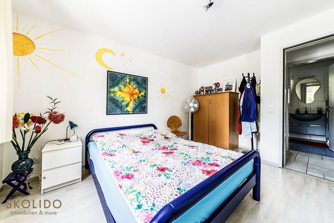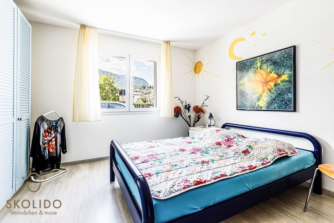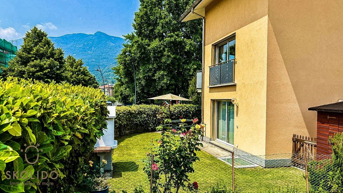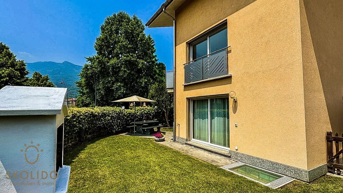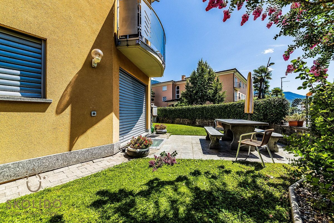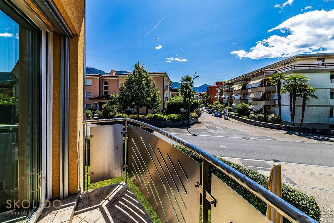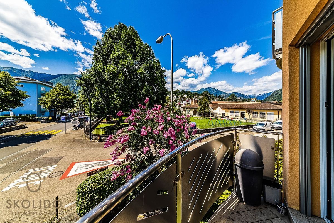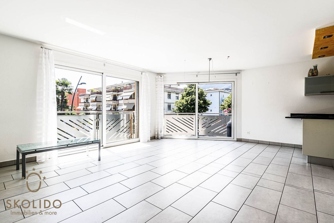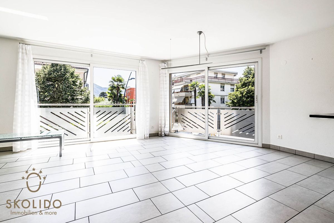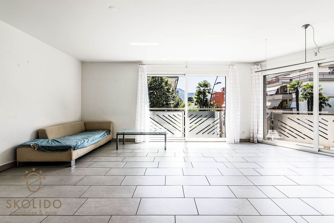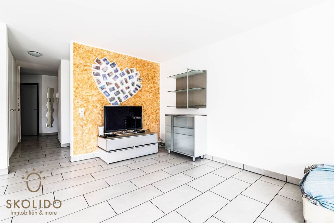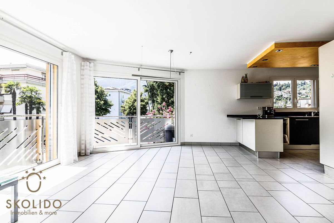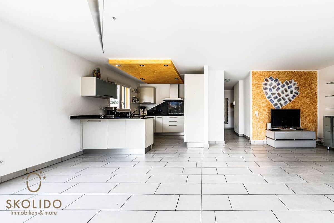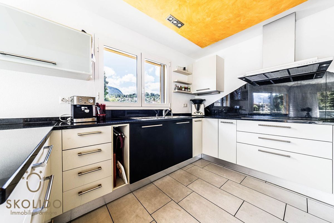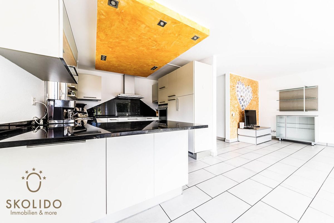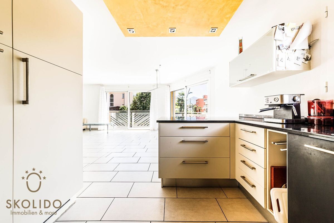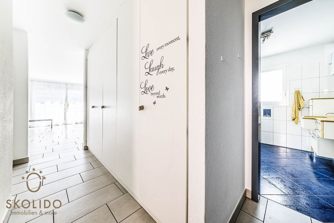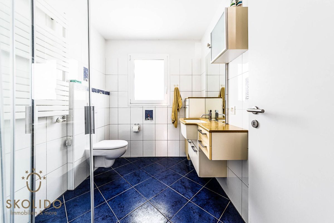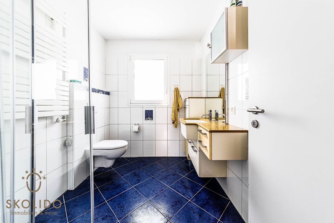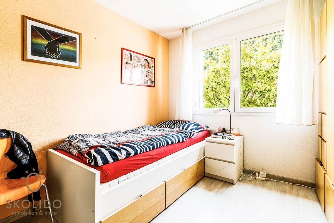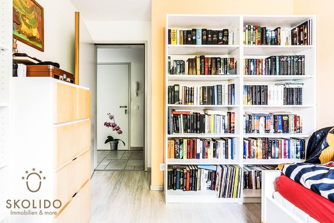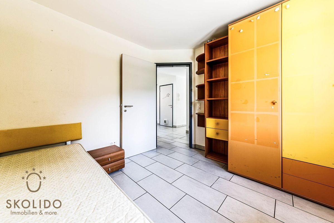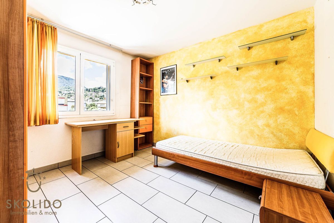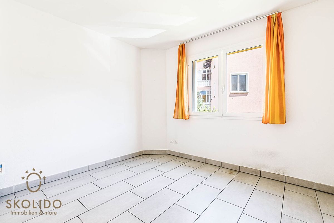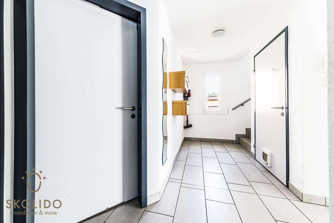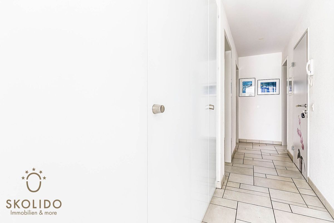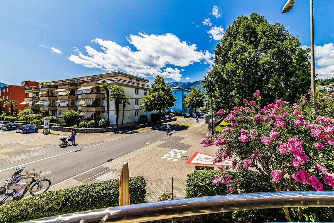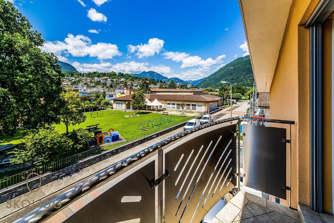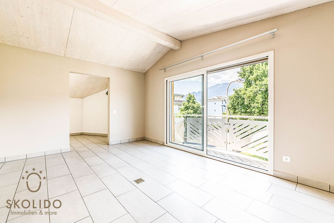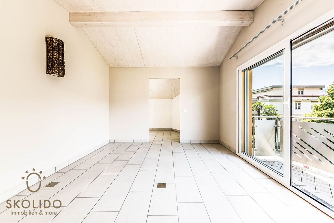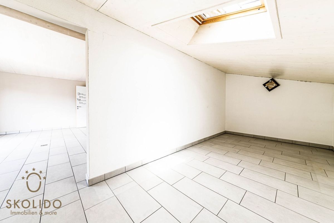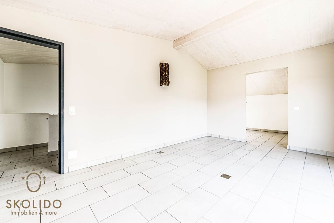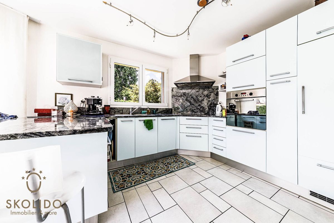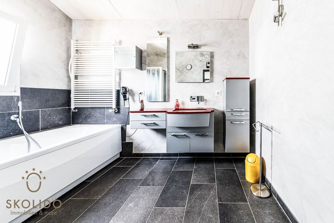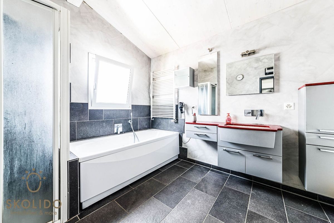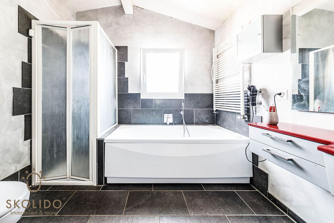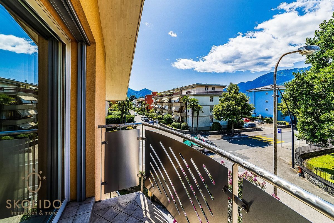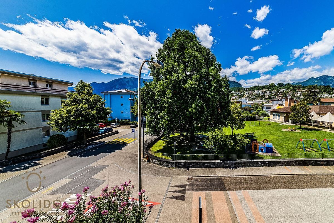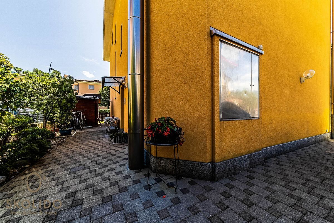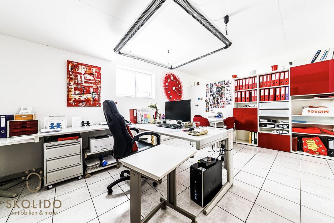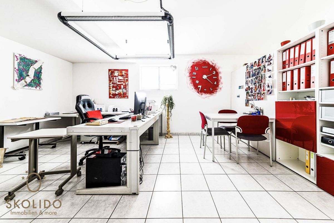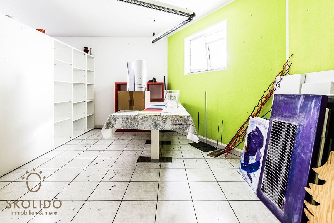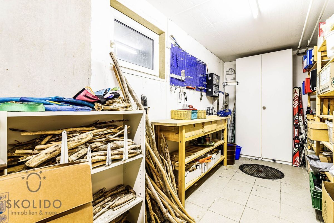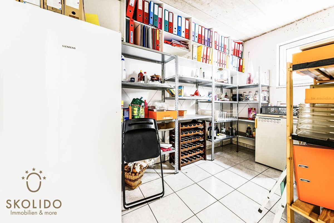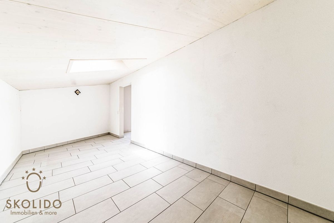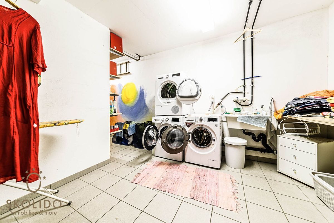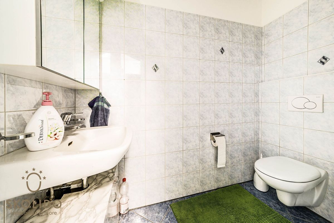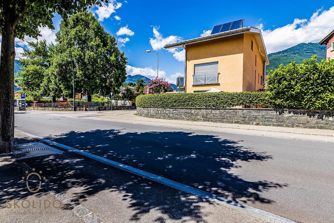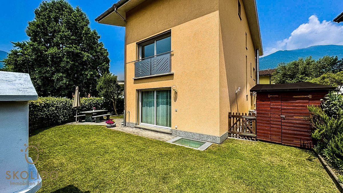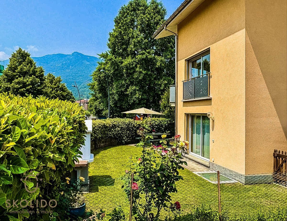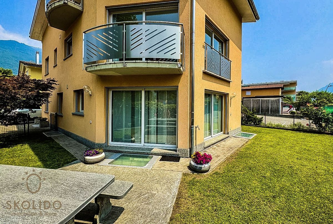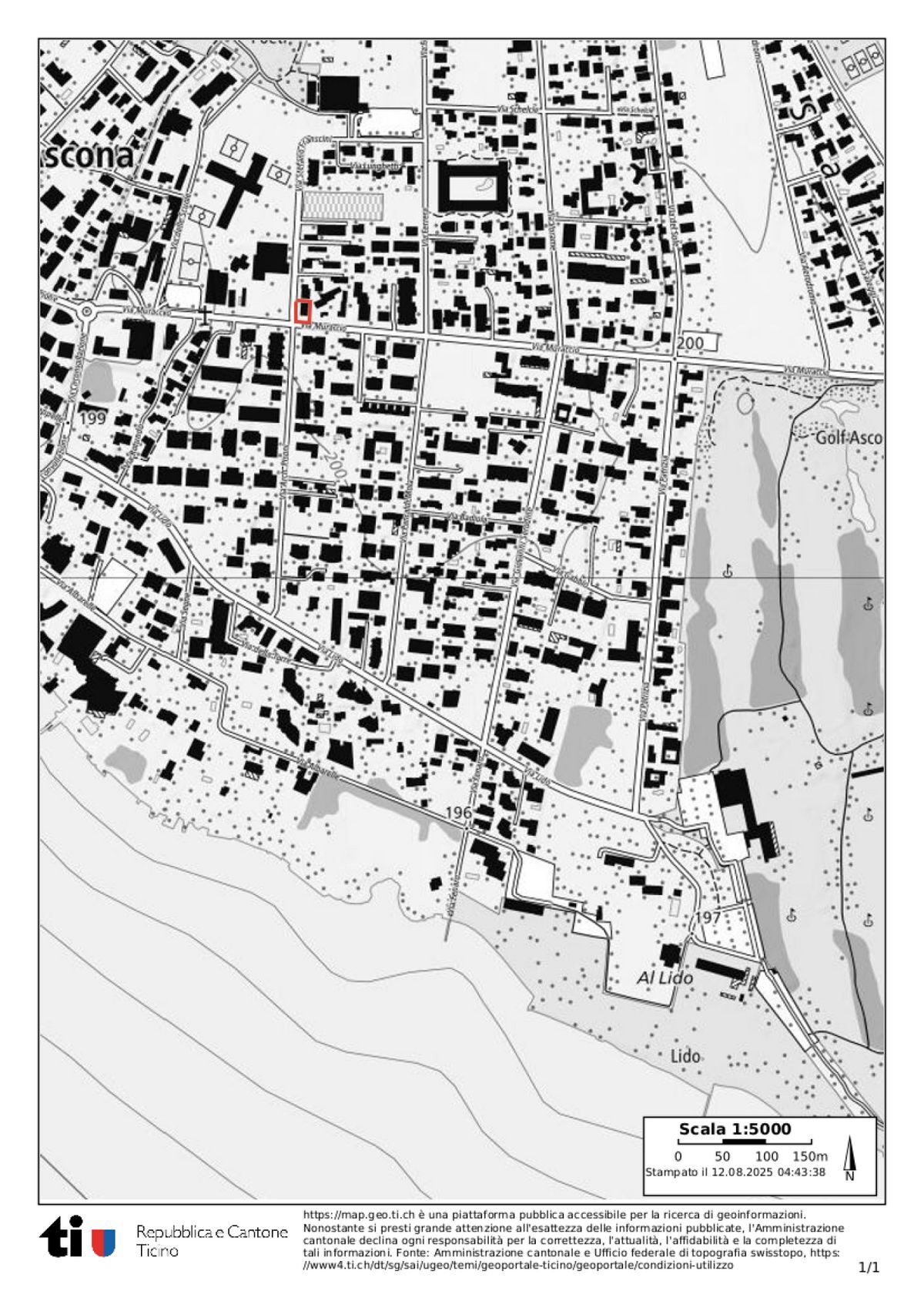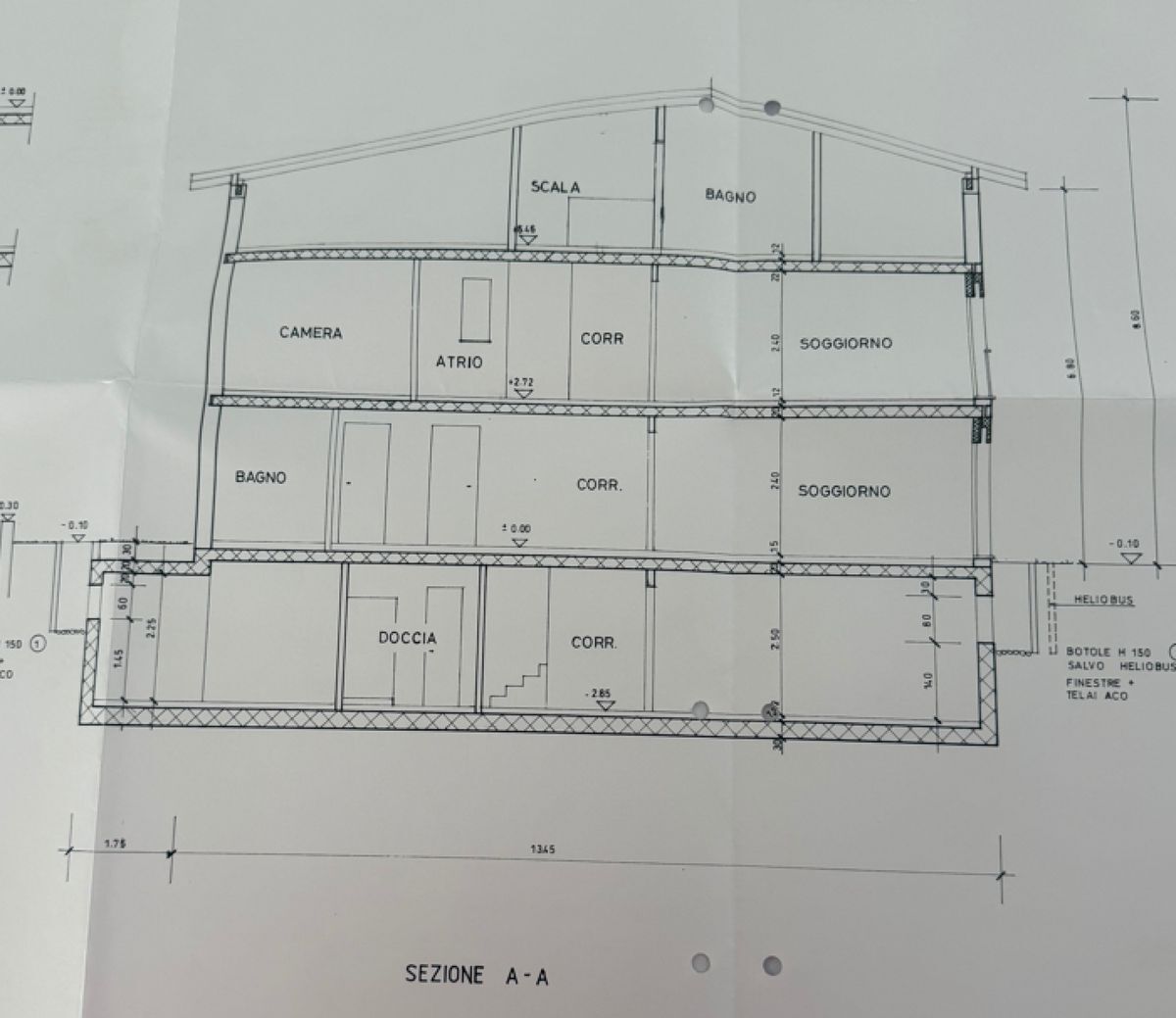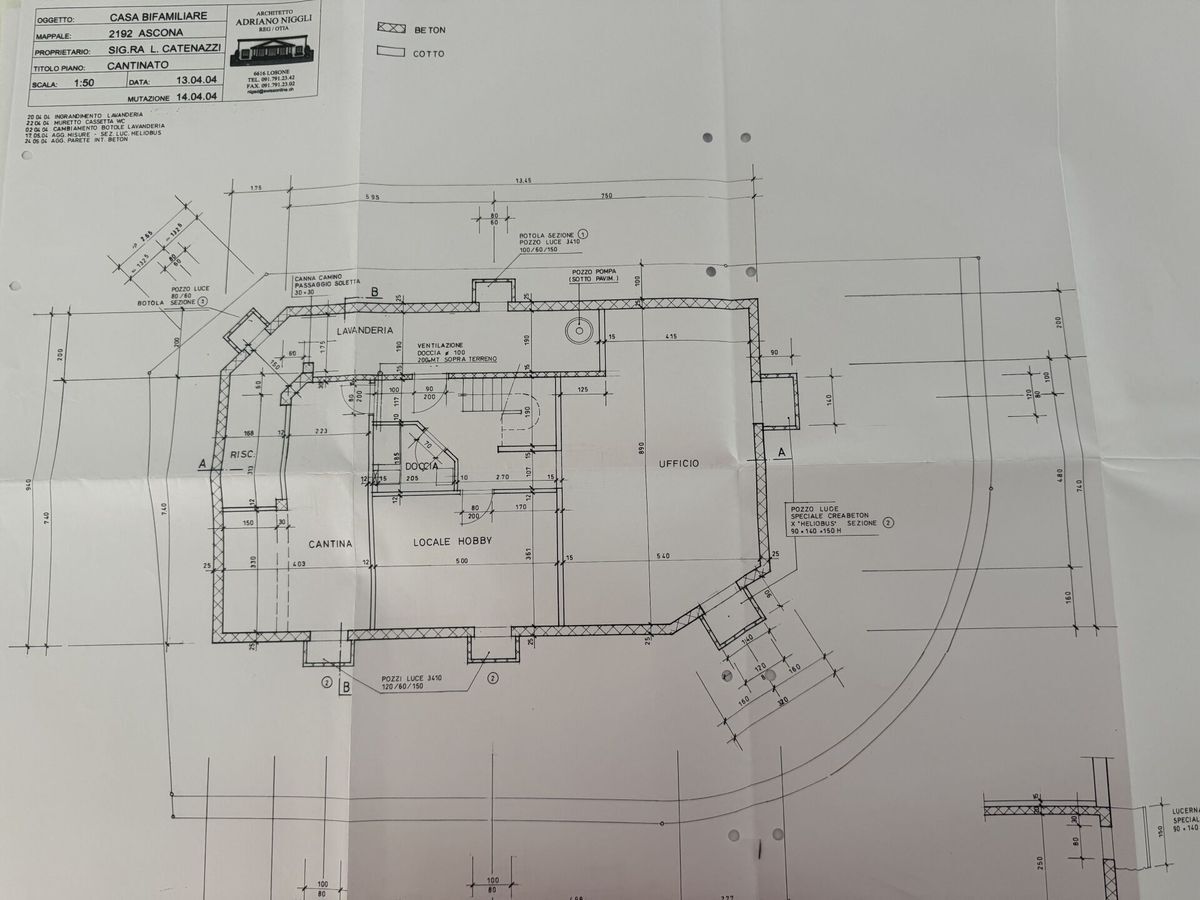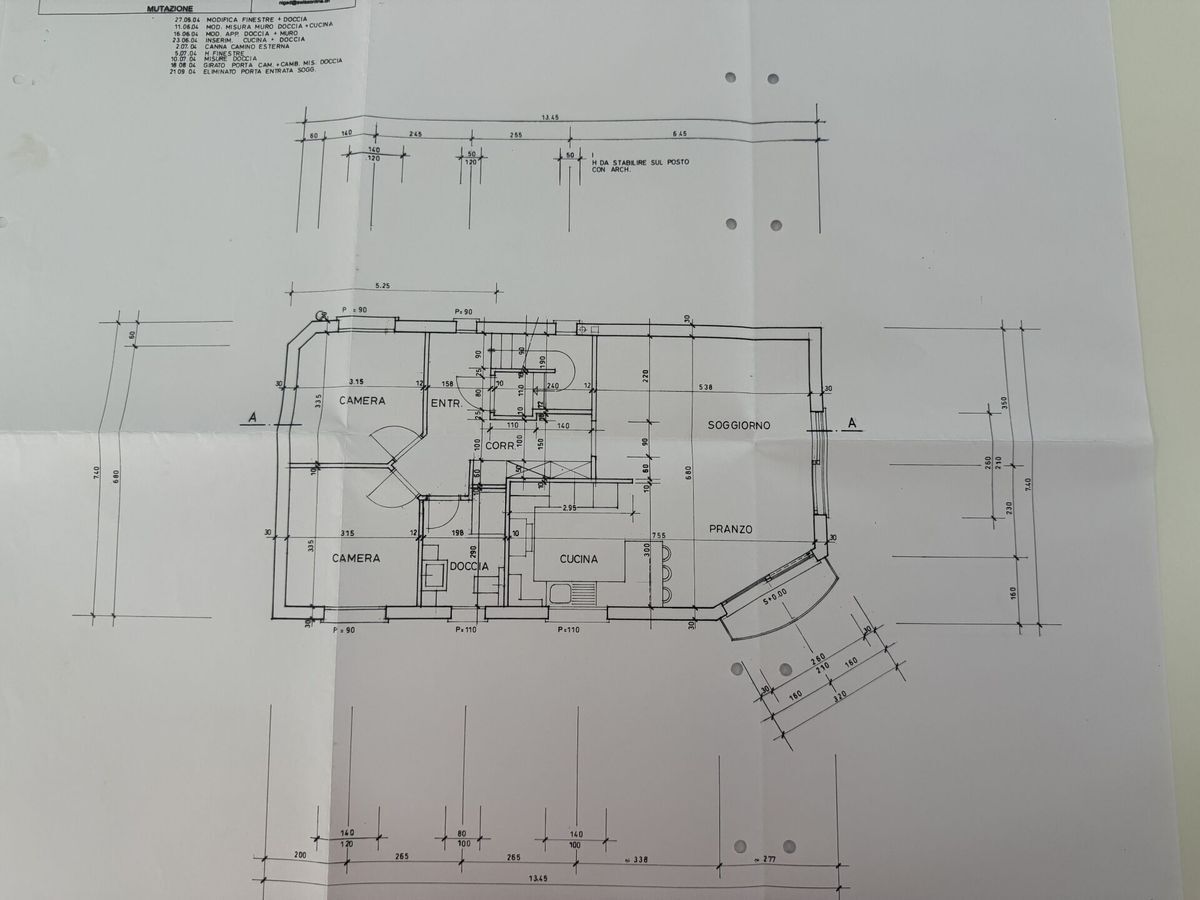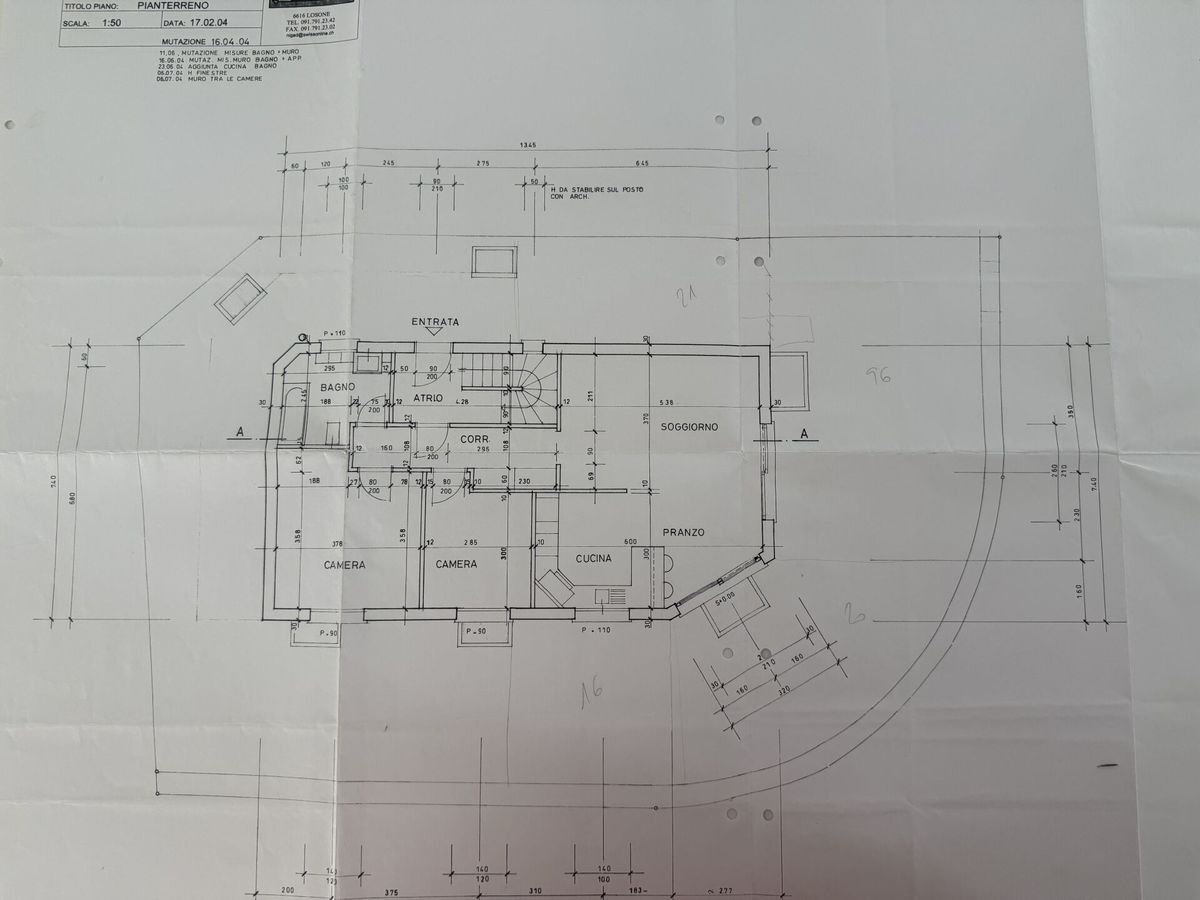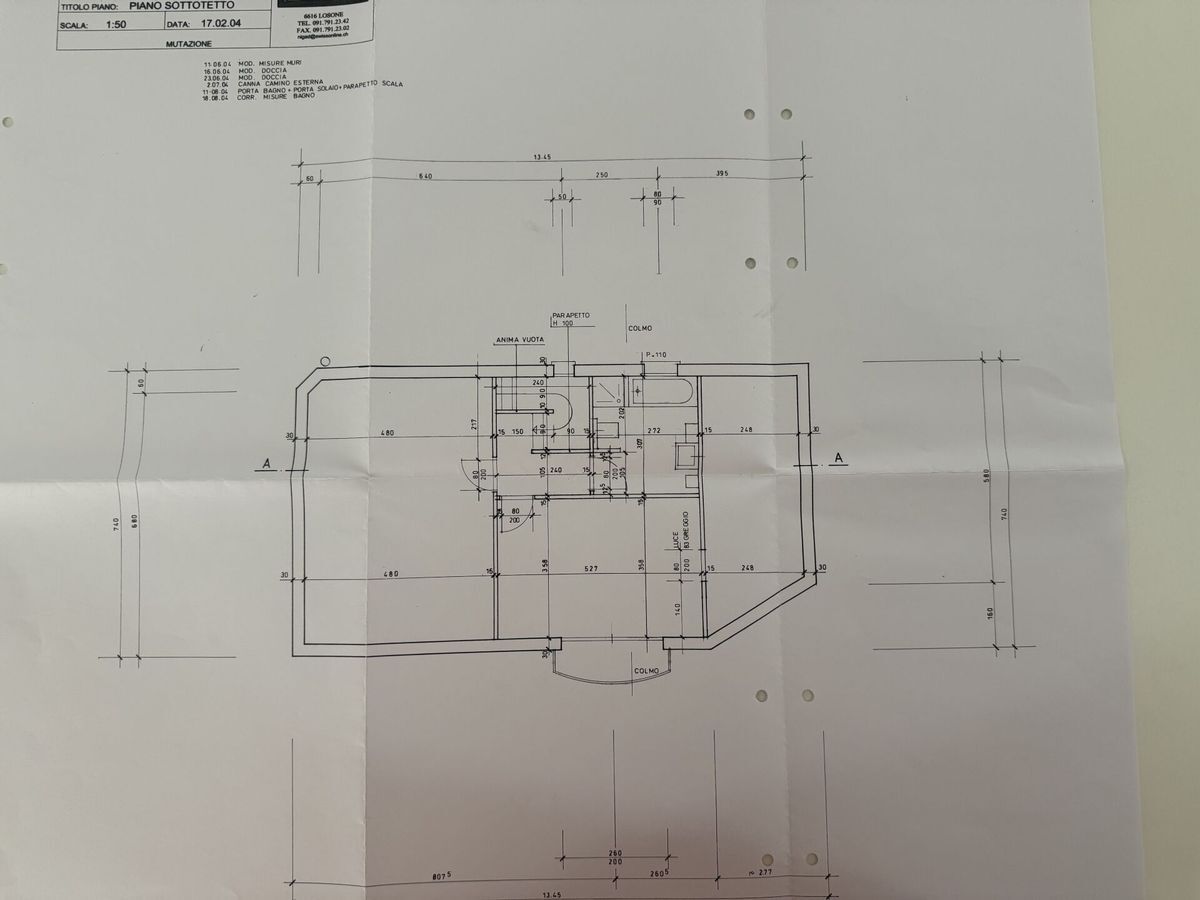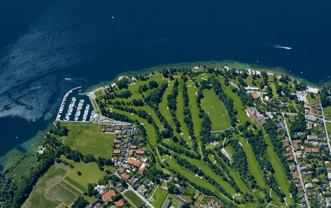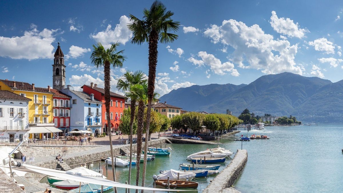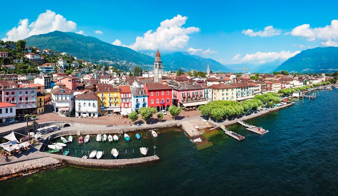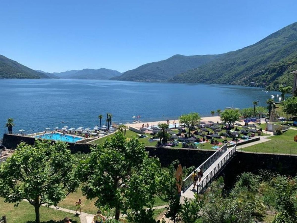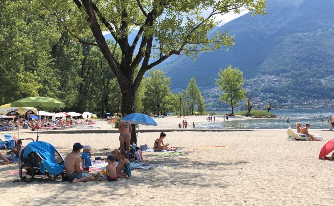Bâtiment résidentiel à ASCONA - La perle du lac Majeur
Pièces13
Prix de l'objetCHF 2'080'000.-
DisponibilitéA convenir
Localisation
Via Stefano Franscini, 6612 AsconaCaractéristiques
Référence
21023851
Disponibilité
A convenir
Sanitaires
4
Année de construction
2004
Pièces
13
Surface terrain
325 m²
Descriptif
Texte traduit depuis l'anglais, voir l'original.
Texte original en anglais, traduire en Français.
Cette élégante maison jumelée située au cœur d'Ascona impressionne par sa combinaison réussie de style méditerranéen, d'équipements modernes et d'un agencement bien pensé. La propriété a été construite entre 2004 et 2005 et a été entretenue et rénovée régulièrement depuis lors, ce qui lui confère un état impeccable.
La maison s'étend sur trois étages et un vaste sous-sol et offre un total d'environ 261 m² de surface habitable, répartis en deux unités résidentielles séparées - un appartement de 3,5 pièces au rez-de-chaussée avec accès direct au jardin paysagé avec amour, et un appartement de 6,5 pièces en duplex aux premier et deuxième étages avec balcons, offrant des espaces de vie lumineux et spacieux. Les deux appartements disposent de grandes chambres à coucher, de salles de bains modernes (avec baignoire et douche), de grands placards intégrés et de cuisines ouvertes avec appareils de haute qualité.
Le sous-sol offre environ 140 m² de surface utilisable, dont une grande buanderie, des salles de loisirs, une salle de bains avec WC et douche, un débarras et une chaufferie. Deux trappes Heliobus particulièrement innovantes apportent la lumière naturelle du jour dans les pièces autrement sombres du sous-sol.
L'espace extérieur se distingue par un jardin paysagé de manière harmonieuse avec une haie de jasmin parfumée et un mur en pierre naturelle rustique. Un espace barbecue en granit du Tessin, une grande table de jardin avec des bancs et deux abris de jardin pratiques invitent à passer du temps à l'extérieur. Trois places de parking privées sur la propriété et un portail coulissant automatique avec télécommande garantissent confort et sécurité.
Techniquement, la maison est à la pointe de la technologie: un chauffage par le sol efficace avec chauffage au fioul, une énergie solaire thermique pour l'eau chaude, des cuisines modernes avec plaque de cuisson en céramique, four, lave-vaisselle et réfrigérateur-congélateur, ainsi qu'une connexion Internet par fibre optique, garantissent un confort moderne. Des volets en aluminium avec protection contre les cambriolages augmentent encore la sécurité.
La propriété est approuvée comme résidence principale ou secondaire et, grâce à ses deux appartements séparés, offre de nombreuses possibilités d'utilisation: comme maison pour des familles nombreuses, comme combinaison de logement et de travail, ou comme investissement lucratif avec un potentiel de location, en particulier pour les locations à court terme.
Commodités
Environnement
- Enfants bienvenus
Extérieur
- Balcon(s)
- Parking
