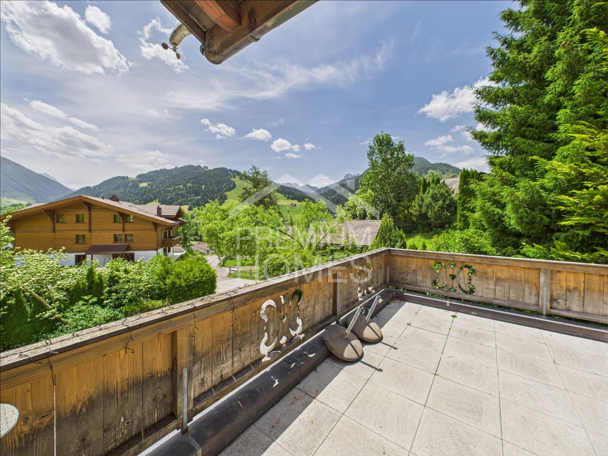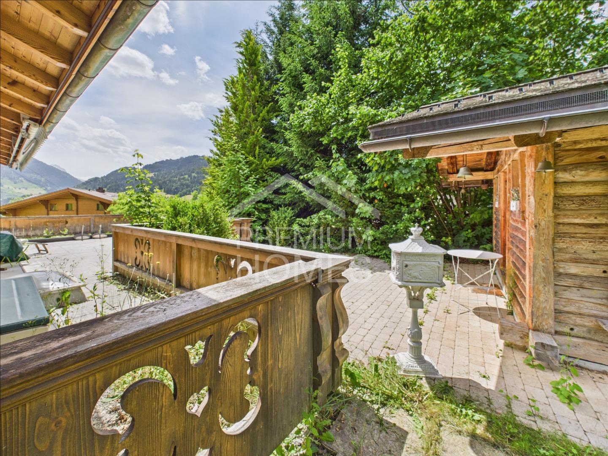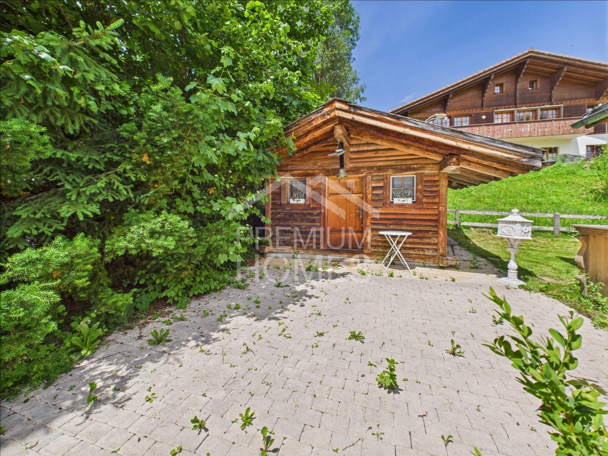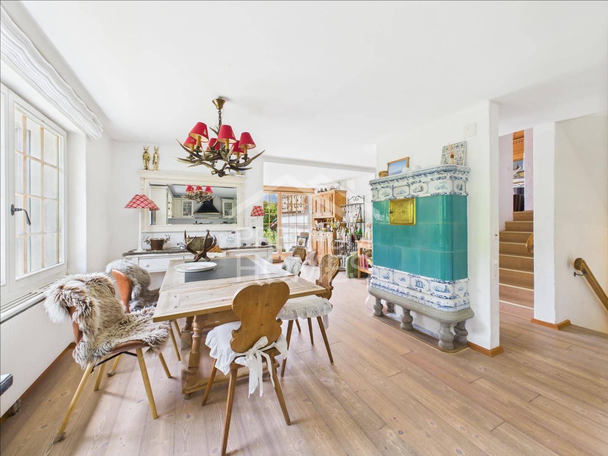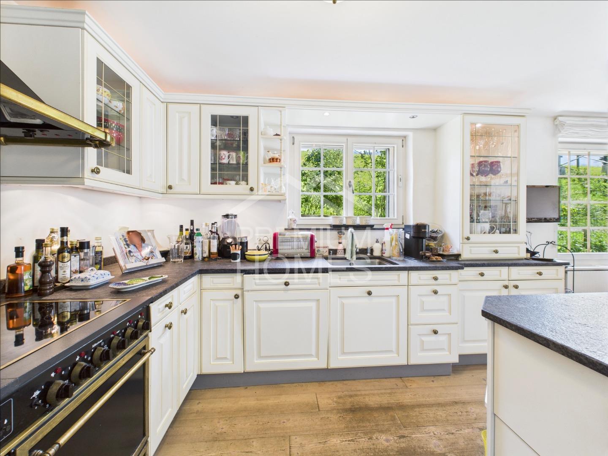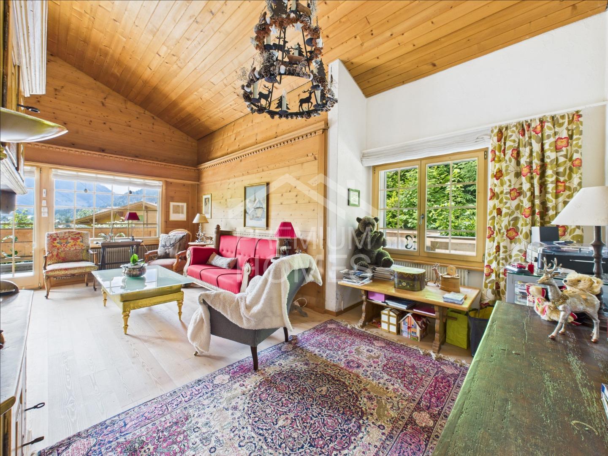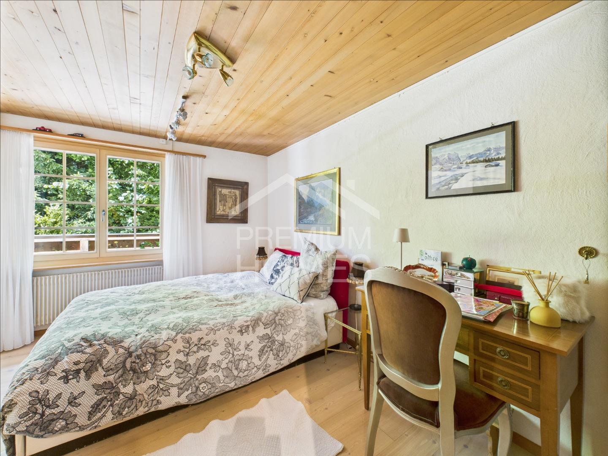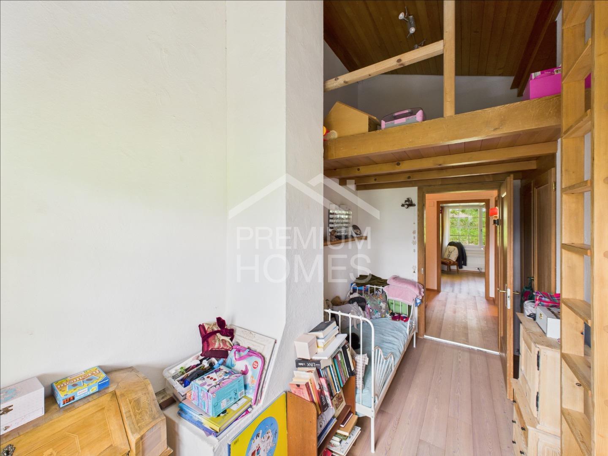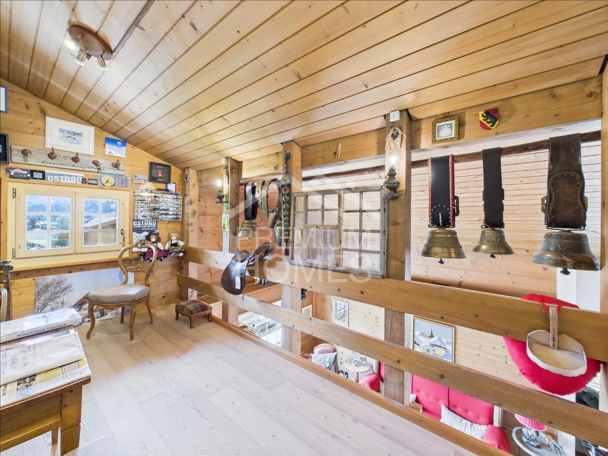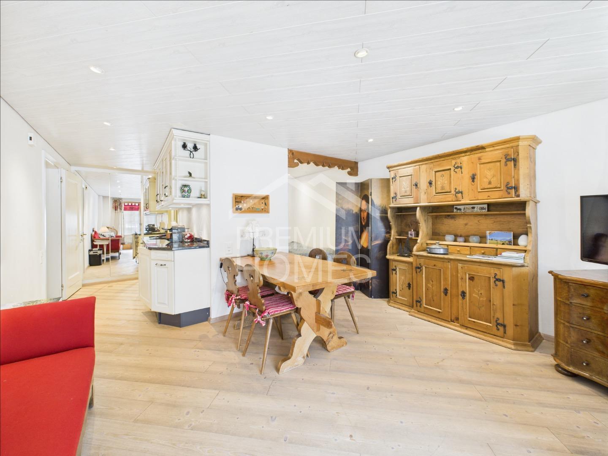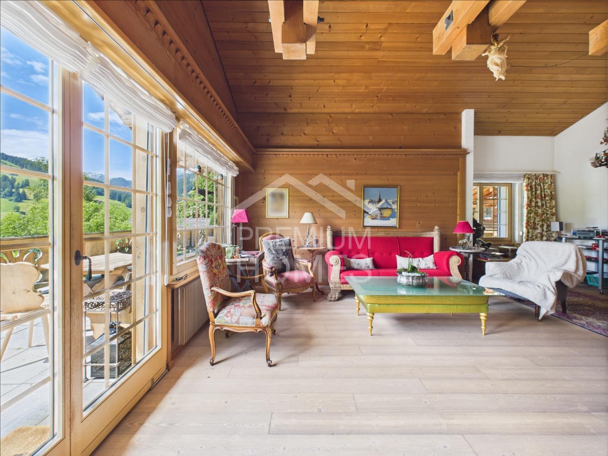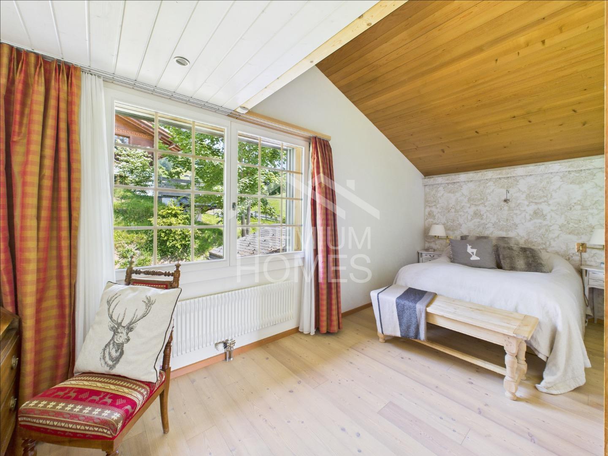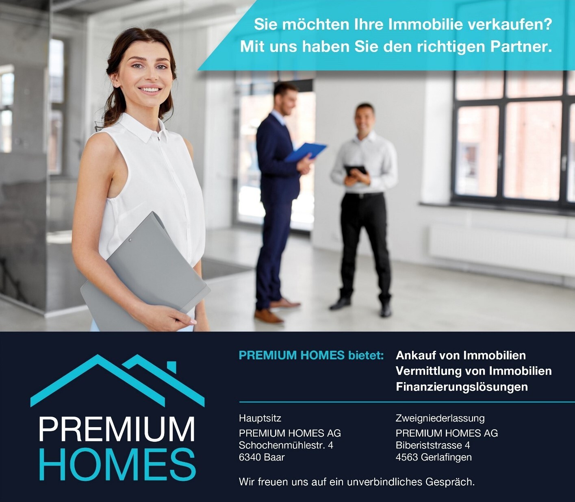High-Yield Alpine Asset - Chalet in Prime Saanen!
Localisation
3780 GstaadCaractéristiques
Descriptif
This centrally and quietly located chalet is situated on a sunny south-facing slope in Saanen. Both the village center of Saanen and Gstaad are within walking distance.
This is a chalet in very good condition with a studio and a 7.5-room apartment. The entire chalet can be used as a primary or secondary residence or rented out. This makes it perfect as a pure investment or for owner-occupation and rental (short or long-term). The house was built in 1973 and renovated in 2013 and continues to offer a lot of potential, which again speaks for the investment quality and profitability. Due to the location, the large plot, the condition and the layout of the chalet, this property could not be more versatile. Don't miss out on this opportunity today and arrange a viewing!
Hier werden also keine Wünsche offen gelassen. Profitieren Sie und überzeugen Sie sich selbst!
- Chalet with separate studio for guests, rentals etc.
- First and second residence possible
- Five minutes from the center of Gstaad, Saanen and the airport
- Sun all day long (south facing)
- Unobstructed views to Wasserngrat, Wispile and Eggli
- 90 m² south facing balcony on the first floor
- 90 m² south facing terrace on the ground floor
- 70 m² backyard
- Two additional chalets in the backyard with electricity (No. 8a & 8b)
- Great Landscaping
- Easy-care outdoor area
- Traditional Chalet design
- A main kitchen for the owner
- A chef's kitchen for the private chef
- French oven in the main kitchen
- An antique tiled stove in the dining area
- A formal living room
- Main living room with a gallery
- An open gallery
- An open fireplace in the main living room
- Siberian larch Parquet flooring
- Pure charm
- Beautiful oeh ceilings
- Visible sloping ceilings
- Very high level of privacy
- Very quiet and central location
- Very convenient electrical installation
- Electric blinds
- Double garage with electric gate
- Security gate and security windows/blinds for the ground floor
- Spacious driveway
- Six outdoor parking spaces
Interessiert? Gerne führen wir Sie durch eine unverbindliche Besichtigung!
Sie wollen Ihr Haus oder Ihre Wohnung sorgenfrei verkaufen?
Wir sagen Ihnen den aktuellen Marktwert Ihrer Immobilie, diskret und unverbindlich!
Haben Sie Interesse an einem ersten unverbindlichen Gedankenaustausch? Zögern Sie nicht und kontaktieren Sie uns.
Commodités
Extérieur
- Balcon(s)
- Parking
- Garage
